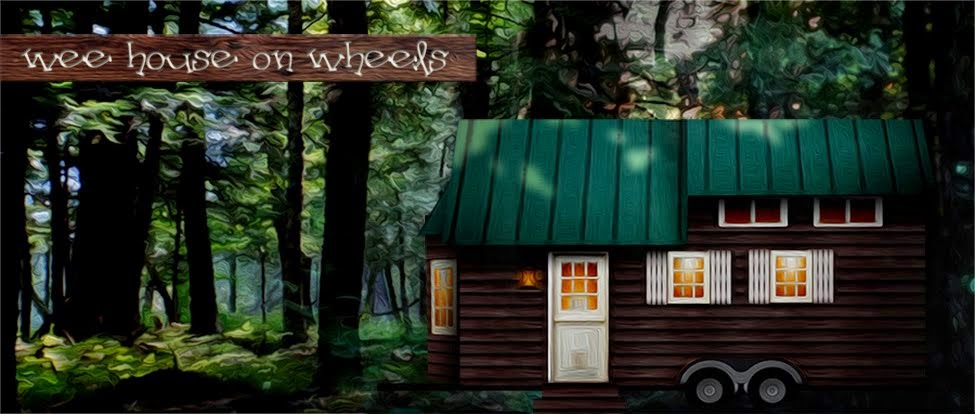I am no architect. I have taken some drafting and know a bit about reading plans, but man.... this has been a challenge! This stuff makes my head spin.
Darrin and I have spend months going over floor plans. We came pretty close to buying a set from Tumbleweed Tiny Houses, but none of the floor plans really had what we were looking for. So, I used Visio. There was a bit of a challenge, but after playing around a while I got to a point where I could do it... granted... this is a mess. We anticipate more changes, but here is our latest floor plan.... Version 9.
Here is a 3D model of the booth area that Neal did for me (Thanks Bud!) I'm hoping to get him to paint it sometime soon! We are going for a Bavarian/Chalet cabin style. Unfortunately, I think the diamond grilles for the windows are out... they are expensive and very hard to find. =/
There were some specific things we are going for. A downstairs bedroom ... we aren't getting any younger, and stairs, as opposed to a ladder for the same reason. Some things that have to be accounted for... You can't put the shower pan or the exterior door where there is a wheel well. If you ever plan to park in a RV park, it is traditional to have your exterior door on the passenger side, and your hook ups on the opposite side. Max height is 13.5', max width 8.5' anything larger requires a special permit, and a width over 10' requires a wide load pilot car, etc. All things to keep in mind.
Here are some of the earlier versions, you can see how it has changed.
V.8 is really just an earlier version of V.9
V.7 - The stairs were on the opposite side... this one felt too flat to me.
V.6 was abandoned before it was finished.
V.3, 4 & 5 are really just variations in layout. Here's V.5...
V.4....
And V.3 ...
V.2
And my first attempt... V.1 (This was before we had the trailer, and is designed for a 20fter)
We had originally thought of putting a roll-out bed under the desk on the left., but to do that you have to have at least as much open floor space.


















































